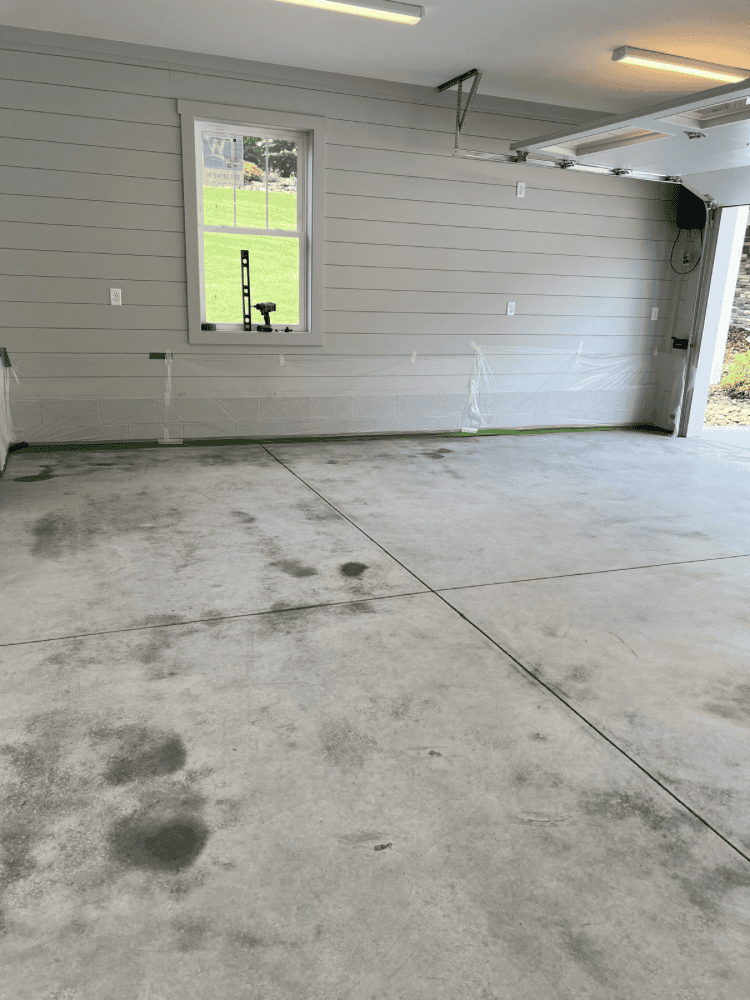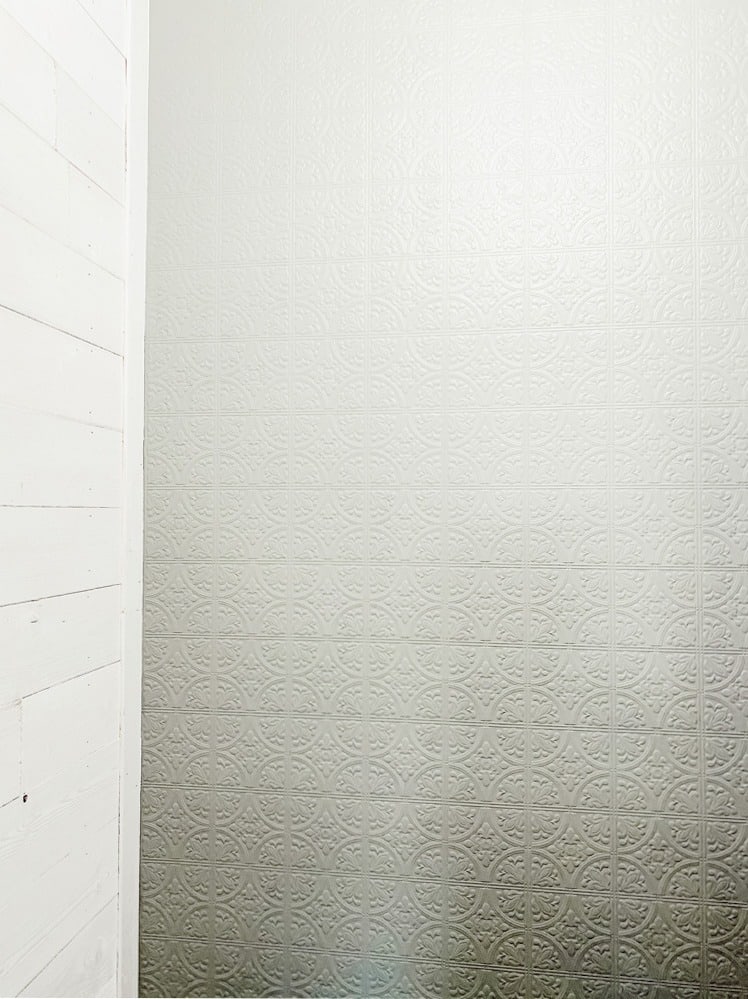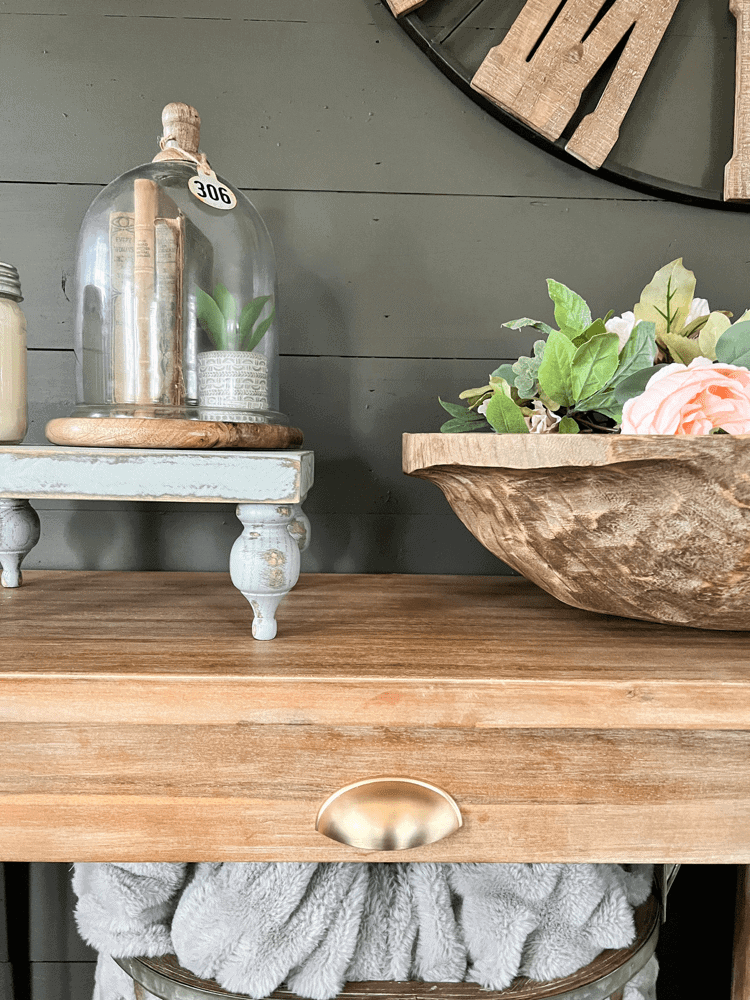This past year, my husband and I decided to build a backyard detached garage. Our main home does have an attached garage, but my husband always wanted a dream garage. And in 2024, he finally got it! So I am going to share all of our backyard detached garage ideas with you all today.
That way, if you’re thinking about doing one too, we can give you all the garage design ideas as well. I was a little hesitant to building this at first, especially since the garage took over where my stock tank pool used to be! Which, by the way, I still need to find a better space for it now.
But anyway, I am glad we decided to go ahead and do it. Not only does in increase the property value of our main house too, but it also has so much extra space that we can also use as storage space. Which, that is always a huge plus!
If you are serious about building a backyard detached garage too, I recommend looking at a wide variety of garage plans first. That way you can determine the design elements you want as well as the floor plan.
And hopefully everything I am sharing here will give you some design ideas and inspiration for a detached garage as well. And don’t worry, I will be sharing a lot more garage content coming up soon too.
There are a lot more projects and designs we want to accomplish with this space as the year goes on. So be sure to keep checking back for more garage updates!

This post also contains affiliate links, which means I make a small commission off anything you purchase through here, at no additional cost to you. Please read my full privacy policy for more details.
Garage Plan Design Ideas
My husband looked through a lot of different garage designs, before finally selecting which one would be right for him. I will link the exact detached garage plan he used here.


He wanted a 2-car garage with additional space for a man cave style living area with of course a huge TV! Our house technically has a 4-car garage, but space is super tight in there if you do use all 4 spaces. I have accidentally shut the garage door on my SUV many times unfortunately!



So I am very excited for more space to park my car in now. And my husband loves old cars so he wanted this detached garage to house all of his antique cars. Such as is 67 Chevy, which I think he may love more than me sometimes!



And, we are wanting to turn our attached garage into a dedicated home gym space now that we have more room in there. So stay tuned for that project as well!



After looking at garage house plans, he also decided to add a second floor. Which can be used for so many different things in the future. We talked about maybe making the upper level a home office for me eventually.



The design style is perfect because he can have his space downstairs and I can have mine upstairs! Because it will essentially be a studio apartment up there eventually. Right now it’s unfinished so we are just using it as a storage area.



But, you could customize this space to have unique features that meet your specific needs. So it’s nice to have room to change things up and design it from scratch when we are ready. And I can’t wait to start that project!
Best Detached Garage Sizes
So this garage has a square footage of 34×28 feet downstairs and 20×34 feet upstairs with a 6×5 feet cutout with a window. The ceiling height is also 10 feet in the garage and 8 feet upstairs.



Due to the property line, we had to make sure it would fit on our land for that particular amount of square feet. We can’t build anything closer than 100 feet of our property line, so be sure to keep that in mind too when you are planning out this separate space too.



But all in all, it turned out to be plenty of space for what we wanted. We even have enough space to add an outdoor living space to the side of the garage too eventually.


We are planning on adding a fire pit and chairs and having a nice hangout spot outside. I will share all the details to that when we get it completed as well!



We wanted a modern detached garage, but also to make sure it had a cohesive look to our main house. I think we accomplished all that with the design and added a lot of curb appeal to the home as well.
There are so many architectural styles to choose from, but we stuck with the farmhouse style, which was a great choice for us since that is what our main house is. My husband also chose to do 2 different sizes when it comes to the garage door openings.
The first door is a larger door measuring at 16×8 feet whereas the second one is smaller, measuring at 9×8 feet. He also added a smart garage door opener to each that way it’s easy to get into. The main entry door is also to the side of the garage, where we plan to add a fire pit area.
Garage Heating and Cooling
Once the framing and everything was done, my husband was looking into heating and cooling options. The best one seemed to be this mini split AC system that we ordered off of Amazon.

It does a great job of keeping the garage both cool and warm and was easy to install. Whenever we get the upstairs completed, we will also add another one of these up there as well.
Garage Paint & Exterior Ideas
We painted the exterior of the garage the same colors we chose from the house. You may remember our front porch makeover where we repainted everything.



We did this to match the garage colors we wanted. So the exterior of the garage is painted Bohemian Lace by Sherwin Williams. And the side door is painted Copen Blue by Sherwin Williams. Which is the same color we did to paint the porch ceilings.
The shiplap inside the garage is painted Passive by Sherwin Williams and it is a nice, light grey color. We also kept the same light fixtures on the exterior of the porch as we did the house too.
We definitely wanted everything to match and have a cohesive look to it, even if it is a backyard detached garage! And we loved the idea of doing a galvanized metal roof to the garage. But, our house still had shingles.



So, we thought we would go ahead and re-do the roof to our house and make it a galvanized metal roof to match. I know it was kind of crazy to go ahead and re-do the roof and not just match the garage roof to what we already had.
But, we are trying to make our builder grade home more into our dream home a few steps at a time. And our dream home includes galvanized metal roofing. Now that it’s finally complete, I am glad we did it! I think it looks more like a true farmhouse with this style of roof!



The Perfect Detached Garage
Building this detached garage was the perfect solution for our lack of storage space in our attached garage. And now my husband has his own place to decorate and hang out in as well.


It’s a dream come true for him! With all the natural light and high ceilings, it’s the perfect spot to display all his prized possessions.
He loves collecting antiques too, just more car related antiques than what I like! And like I mentioned above, I can’t wait to make the upstairs a dream home office for me in the future.



It will be so much fun to design, style, and decorate along the way. I will of course keep you guys updated on all the progress as it comes along.




And I hope you liked all these backyard detached garage ideas and I hope it gave you some ideas on how to design your garage space too!
I will definitely be sharing more of this space and how we eventually style everything in here. And if you want to know exactly how my husband DIYed the garage floors, be sure to check that post out. And stay tuned for further updates and projects too!






Leave a Reply